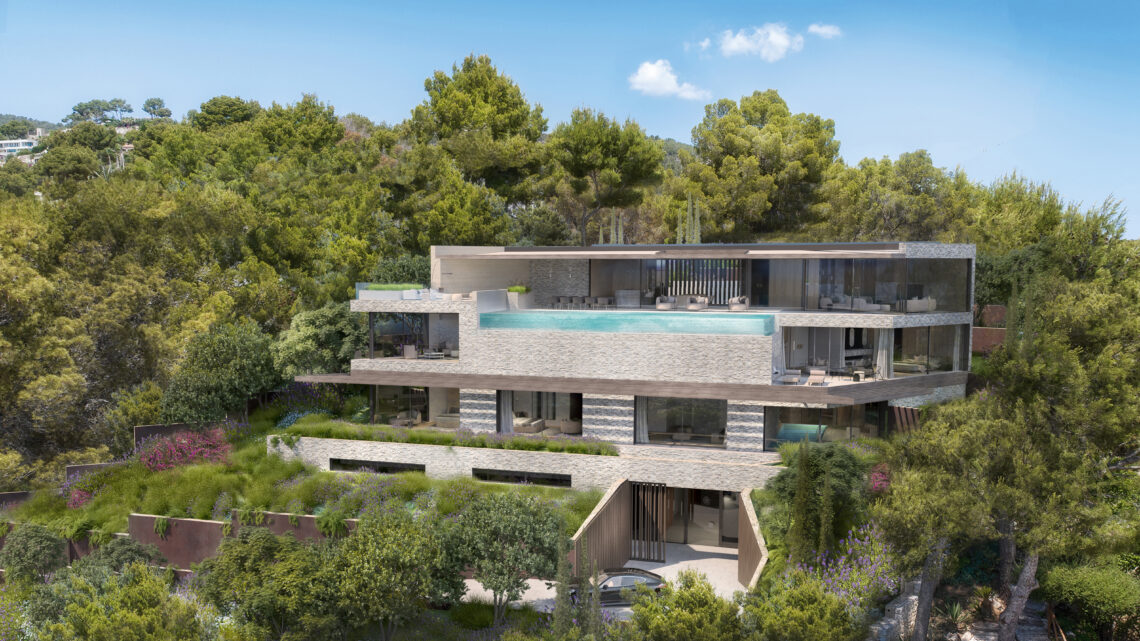
Location: Son Vida, Mallorca, Spain
Building: rivate Residential, Living space 1’480sqm
Scope of Work: Interior Architecture & Design
This luxurious property presents an impressive blend of modern design, top-notch amenities, and first-class furnishings.
Its interior design features sleek lines and a simple yet elegant minimalist aesthetic. Earthy tones dominate the color palette, lending warmth and harmony to the space. Carefully selected color accents complement the natural beauty of the Mallorcan landscape.
We’ve thoughtfully designed each room to maximize natural light and frame the picturesque views provided by the expansive windows. This seamless integration of indoor and outdoor spaces allows residents to fully immerse themselves in Mallorca’s stunning surroundings. Whether relaxing in the living room or on the expansive, fully covered terrace, or preparing meals in the kitchen.
About the Layout:
This remarkable property, under construction in the prestigious Son Vida, seamlessly combines architectural sophistication with luxurious living. It offers panoramic views of Palma, the bay, and the esteemed golf courses of Son Vida, Son Muntaner, and Son Quint. Thoughtfully positioned to capture the essence of Mallorca’s natural beauty, the residence is designed to ensure unparalleled privacy and exclusivity. Situated on the top floor, the heart of Casa Bliss features an elegant open-plan kitchen that seamlessly flows into the refined living and dining areas, creating a sophisticated and inviting central living space. The architectural and interior design of Casa Bliss masterfully frames breathtaking views of the sea and Palma Bay, with expansive glass walls that seamlessly blend Mallorca’s natural beauty into the home, perfectly balancing indoor and outdoor living. This area opens onto a spacious terrace, shaded by a 120m² pergola, which accommodates an outdoor kitchen, fire lounge, and dining area—ideal for year-round entertaining. The terrace also boasts a luxurious 15-meter infinity pool, offering a tranquil escape with unrivaled panoramic views.
The sleeping quarters of this residence epitomize a seamless fusion of luxury and comfort. On the third floor, two master suites (140m² and 100m²) feature floor-to-ceiling windows that frame breathtaking sunrises over Palma Bay, complemented by spa-like bathrooms with serene sea views, rich wood, and sleek granite finishes.
The second floor offers three junior suites, each 50m², providing an equally refined sense of privacy and comfort. Exclusive amenities include a 140m² spa with a sauna, hammam, Aquamoon shower, fitness room, treatment area, and a 9-meter indoor pool with panoramic views of Palma Bay.
Casa Bliss welcomes you with a striking 9-meter-wide glass portal, opening into a light-filled hall that features an 8-meter-long underwater window to the indoor pool and a glass-enclosed bodega for intimate gatherings. The interior seamlessly combines exquisite wooden paneling with granite walls, while a subtly illuminated garage provides space for five vehicles, complemented by a private cinema and utility rooms. The estate is powered by cutting-edge geothermal and solar energy systems, generating 50 MWh annually, and is elegantly connected by two elevators.

