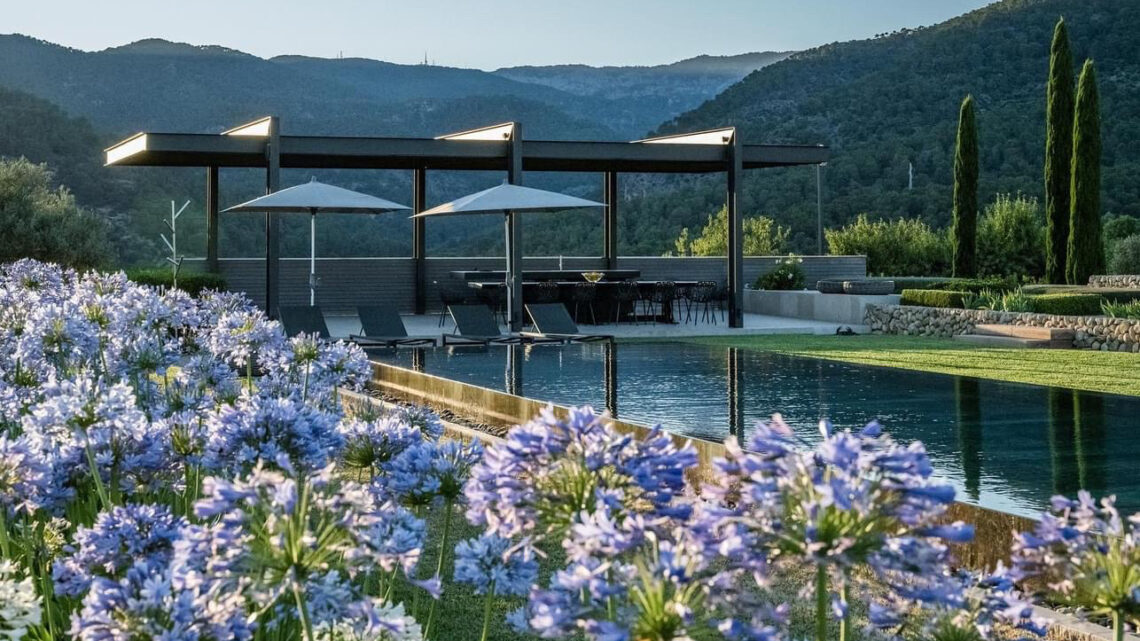
Location: Mallorca, Spain
Building: Private Residential, Living space 700sqm
Scope of Work: Interior Architecture & Design
Nestled in the exclusive region of Santa Maria, the estate “Ca’n Milano” embodies a seamless symbiosis between architecture and nature. Perched on a hilltop with an impressive 360° panoramic view of the Bay of Palma, the majestic Tramuntana mountains, and historic Mallorcan estates, this remarkable property merges luxurious living with unique natural beauty. Every facet of the architecture and landscape design enhances the breathtaking surroundings, underscoring the exclusivity of this location. The architecture and interior design of the estate are crafted to offer expansive views in all four cardinal directions from nearly every room. This thoughtful design allows the stunning landscape to be experienced from every corner of the house, creating a seamless blend between indoor living and the surrounding nature. Its interior design emphasizes clean lines and a straightforward minimalist design language. Earthy tones dominate the color palette, accentuated by individual color accents in carpets and decorations that reflect the Majorcan landscape. Each room’s structure and orientation along sightlines provided by large windows define the indoor space, seamlessly integrating the natural surroundings into everyday life. Floor-to-ceiling windows flood the spaces with natural light, offering picturesque views and reinforcing the estate’s harmony with the landscape. The façade, crafted from hand-hewn natural stones meticulously assembled without visible joints, is a testament to the highest level of craftsmanship. Over 30,000 hours of masterful work were invested in its creation, a level of attention that defines the entire estate. Clean, modern design lines blend harmoniously with natural elements, creating a cohesive whole. Generous interiors open seamlessly onto expansive terraces and gardens, further enhancing the property’s authenticity with Mediterranean plants and centuries-old stone terraces. Spanning 700 m² of constructed area, the estate features five luxurious suites, each with an en-suite bathroom and private terrace or balcony. Exclusive amenities include a state-of-the-art TV room, a climatized walk-in wine cellar, and a fitness and wellness area that opens onto a private, landscaped patio. The intelligent home automation system allows for convenient control of lighting, climate, and security systems via smart home technology. Cutting-edge surveillance systems and energy-efficient sunshading solutions ensure the utmost privacy and security. The meticulously designed garden features a 20-meter infinity pool with the latest Ospa technology, seamlessly integrated into the Zen garden with native plants and an automated irrigation system. A sophisticated lighting concept elegantly showcases both the outdoor spaces and the garden at night.The privileged location combines seclusion with excellent connectivity: Palma, the historic cathedral, and the international airport are just 20 minutes away. The proximity to the Tramuntana mountains also offers unparalleled natural experiences. “Ca’n Milano” unites refined design, the latest technology, and natural elegance at the highest level. This estate is more than just a home; it is a tribute to the perfect harmony between architecture and nature. With its intentional orientation toward the surroundings and the ability to enjoy views in all four directions from almost every room, it creates a unique harmony and an oasis for discerning connoisseurs in search of the extraordinary.

