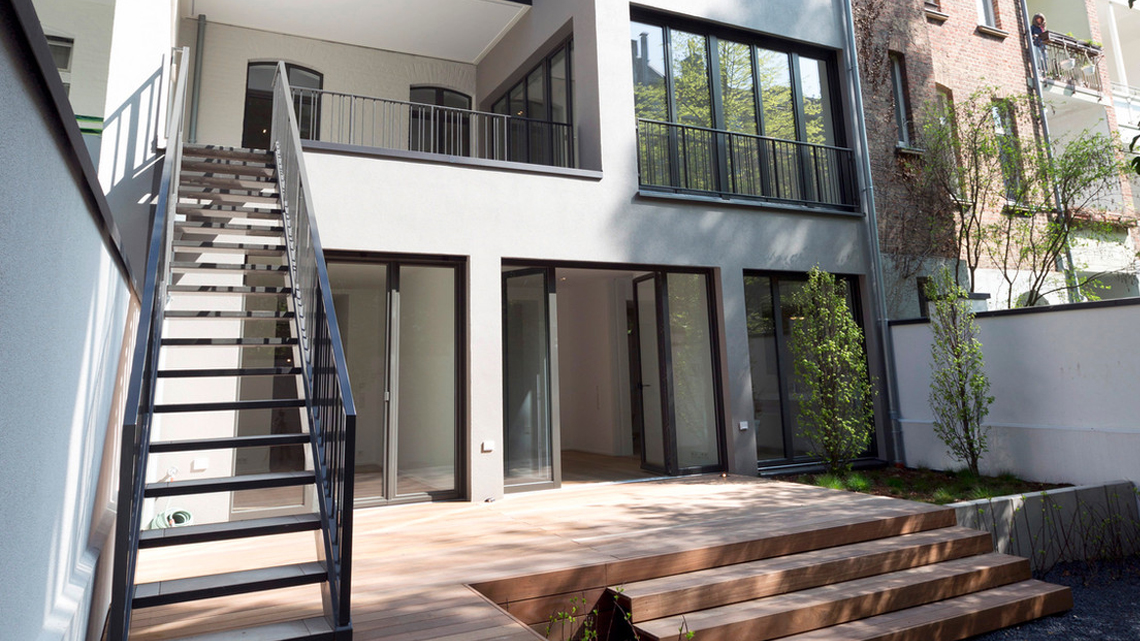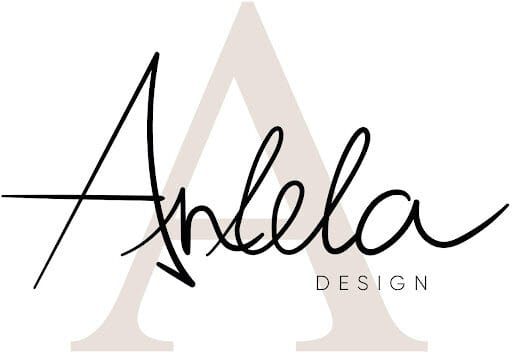
Location: Düsseldorf, Germany
Building: Multi Family House, Four Apartments, Living space 545sqm
Scope of Work: Interior Architecture & Design
The primary aim of this project was to modernize a Wilhelminian-style house from 1897, preserving its historic charm while meeting contemporary living standards. This required restoring, renovating, and redesigning the space to create multiple apartments. The facade received refurbishment to revive its ancient allure, and the staircase, adorned with stuccoes and wooden flights of stairs, underwent meticulous restoration. Every aspect of the living space underwent redesign, including the addition of new storey ceilings. The outcome is a Wilhelminian house that maintains its traditional appearance while offering all the conveniences of modern living. These include enforced ventilation, EU-norm certified soundproofing, and compliance with energetic requirements.

