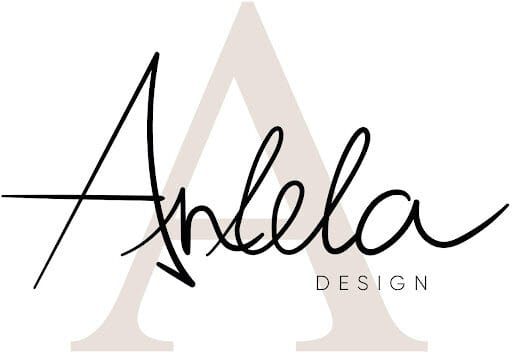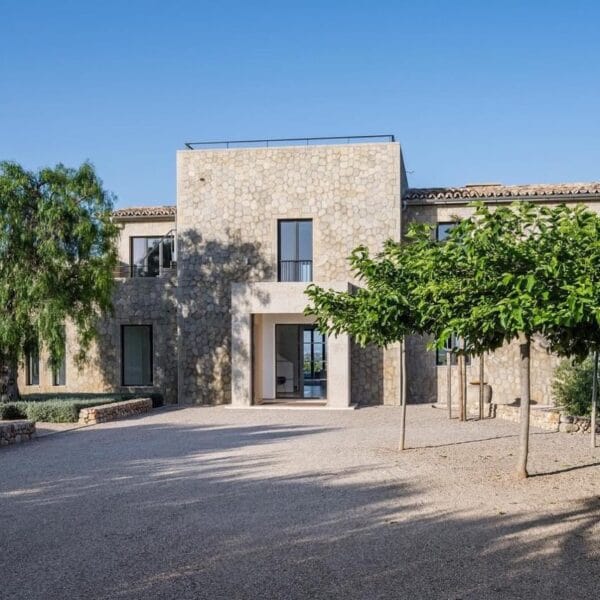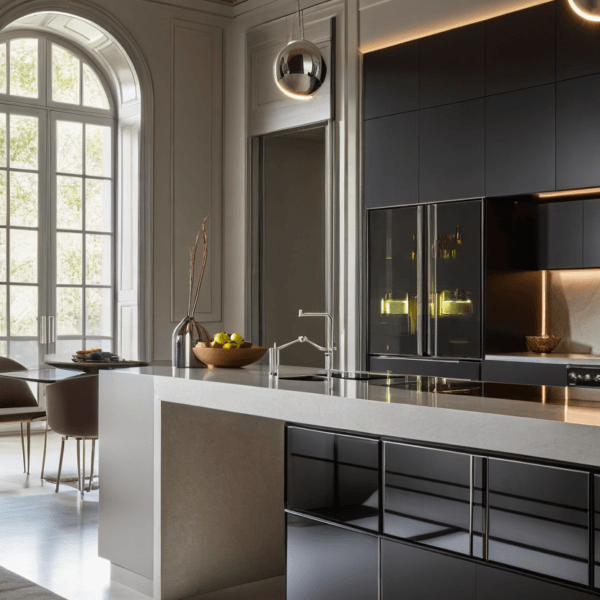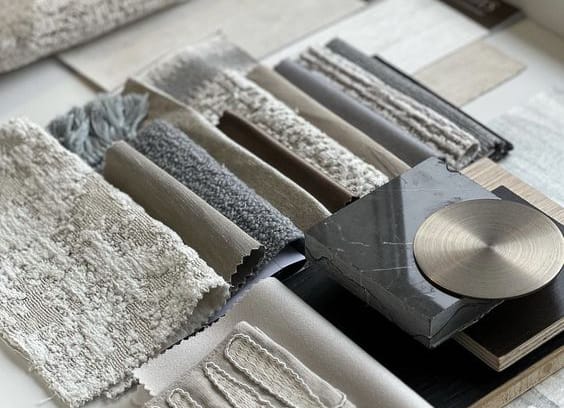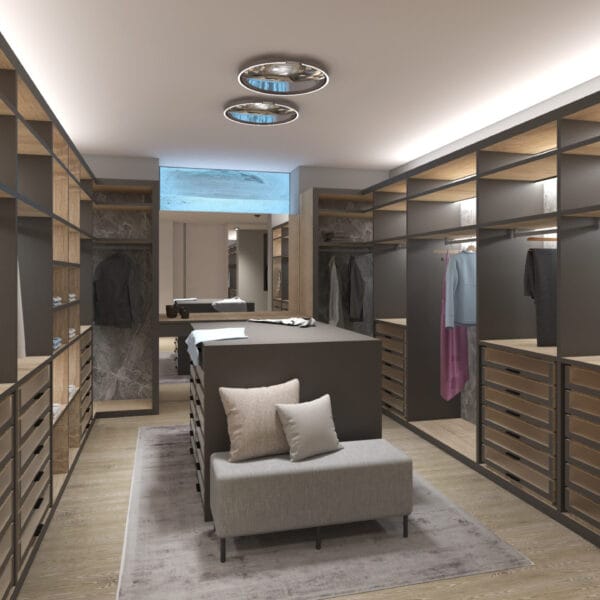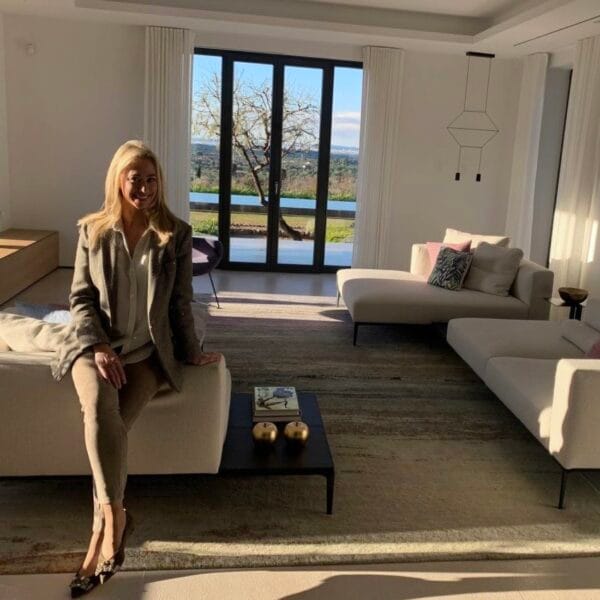Services
Development of the Living or Working Space
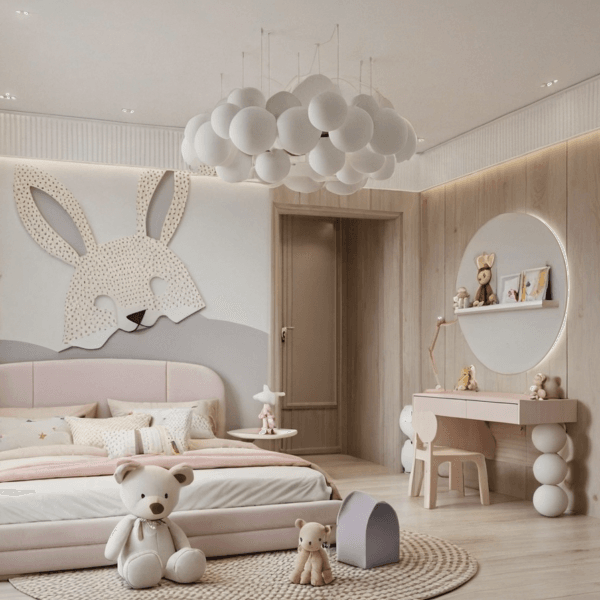
Based on carefully developed design plans, mood boards, and schematic visualizations, I create a customized design for your living or working space. These plans and mood boards serve as a visual blueprint, integrating all essential elements like color palettes, materials, and styles. They provide a clear idea of how your future space will look and feel.
To make your vision even more tangible, detailed 2D and 3D visualizations can be created. These digital models allow you to view the space from different perspectives and ensure that all design elements are cohesive. These visualizations are crucial for making changes and adjustments early on, tailoring the plan precisely to your wishes.
Your active participation is a central aspect of the entire process. Through regular meetings and open communication, I keep you updated on the progress and continuously incorporate your comments and wishes into the planning.
Get in touch with me:
info@anleladesign.com
